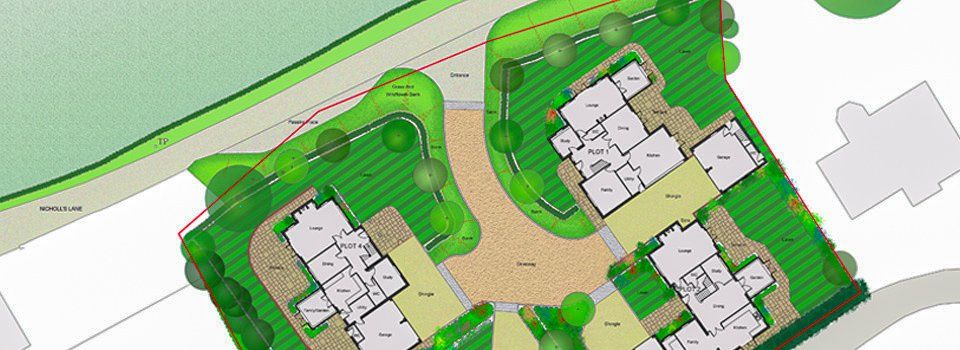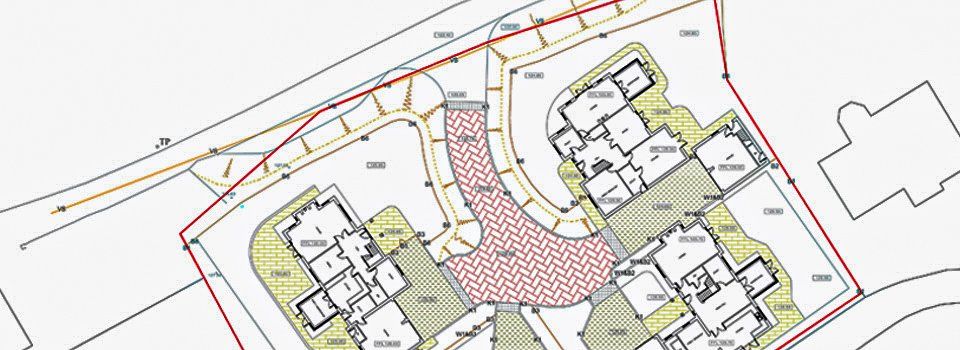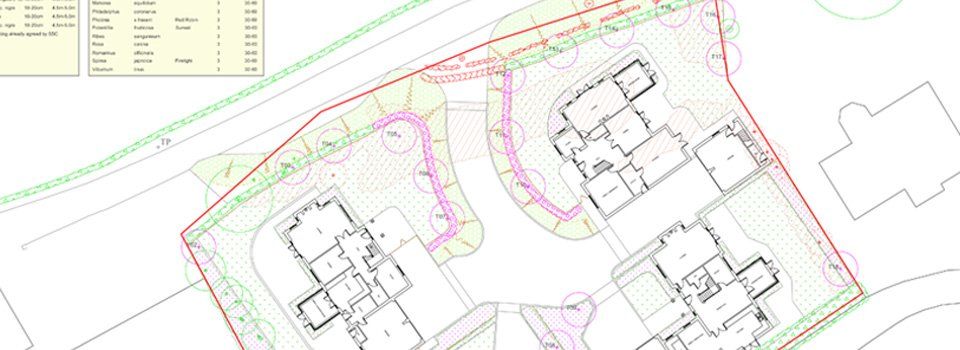Construction Drawings
Construction Drawings
God is in the detail
German-born Ludwig Mies van der Rohe (1886–1969) first coined the phrase "God is in the detail" so it should come as no surprise to learn Ludwig was an architect - details really matter!
In light of this, eagle eye
design
produces construction drawings that demonstrate at a detailed level how landscaping schemes are assembled & delivered on site. Landscape plans quantify & qualify the type of materials, the products or plants required in landscaping schemes & the level of workmanship required to deliver them.
Well considered working-drawings should ensure landscaping schemes offer both practical & buildable solutions to our clients. We work collaboratively within multidisciplinary teams to proactively share detailed information throughout the design stages in order to generate added value within the wider scheme.
We tailor work packages to the needs of our client’s but typically
eagle eye
design adopts a sequence of work for traditional landscape design that include details such as:
- Planting Plan with Planting Schedule
- Lighting Plan
- Irrigation Plan
- Laying Out Drawings
- Detailed Drawings
- 3D Technical Drawings
- Contract Drawings
Landscape Plans Enquiry
Hi there, thanks for contacting us.
I'll get back to you as soon as possible.
I'll get back to you as soon as possible.
regards
Charlie
Oops, there was an error sending your message.
Please try again later
Please try again later
Contact us
59 Falmouth Road, Stafford, ST17 0JG
studio@eagleeyedesign.co.uk
01785 664204
07957 370748
Terms & Conditions
Privacy Notice
59 Falmouth Avenue, Stafford, ST17 0JG
studio@eagleeyedesign.co.uk 01785 664204
studio@eagleeyedesign.co.uk 01785 664204



