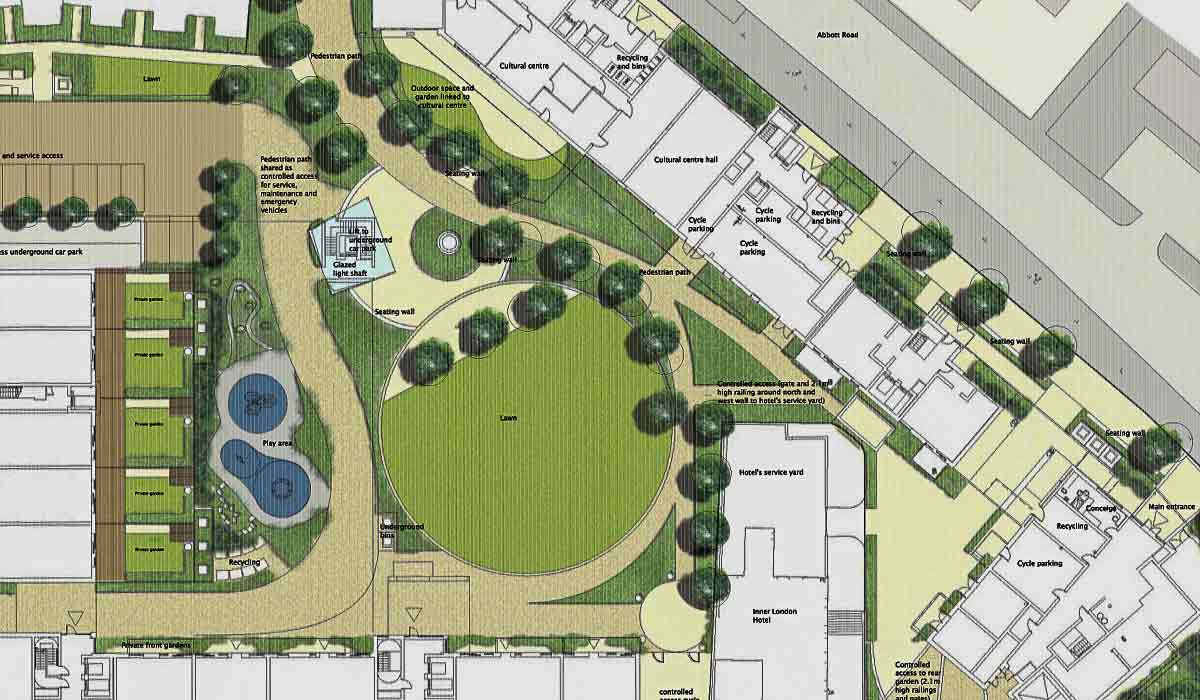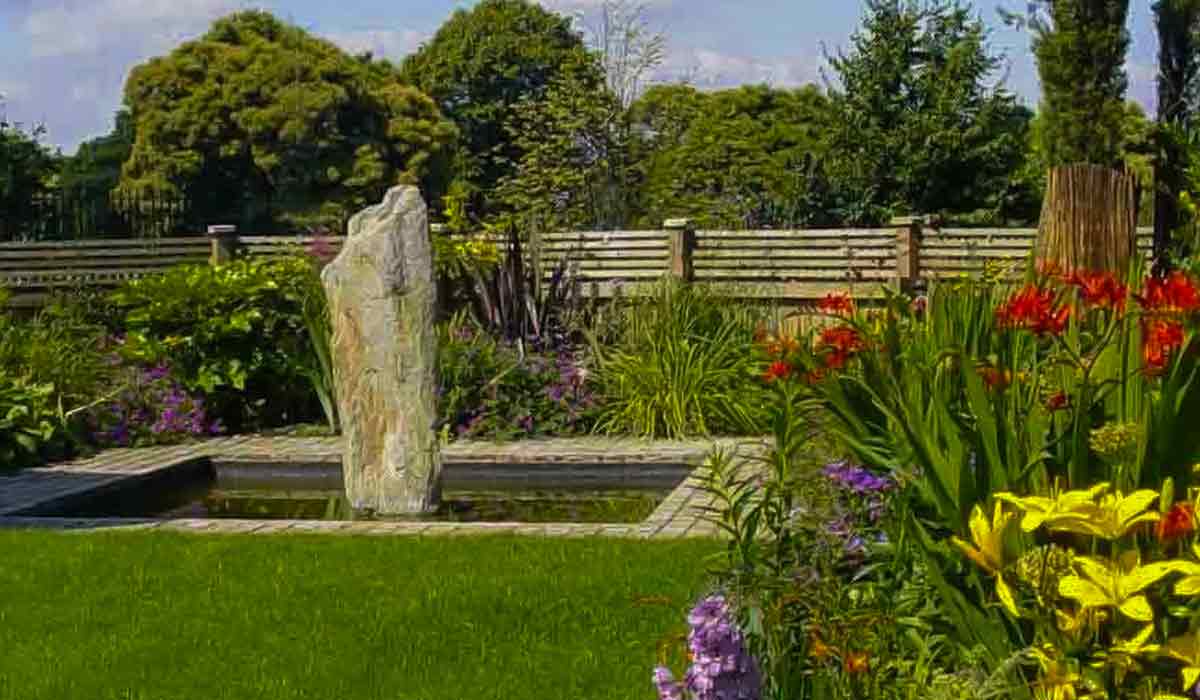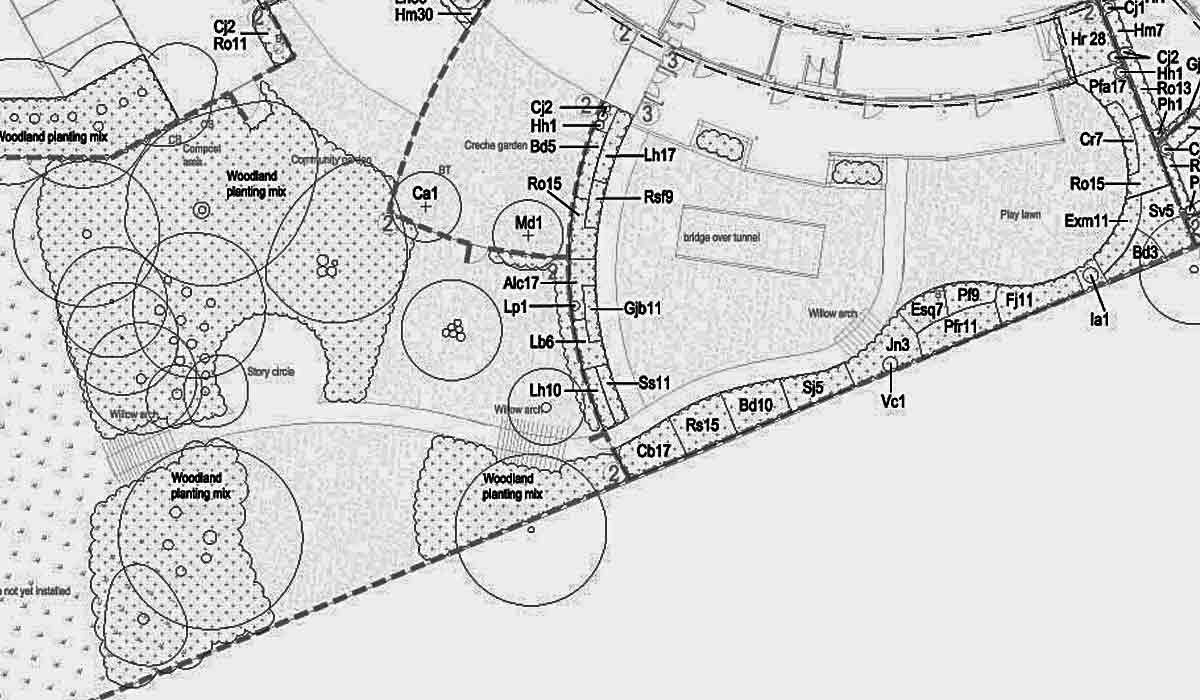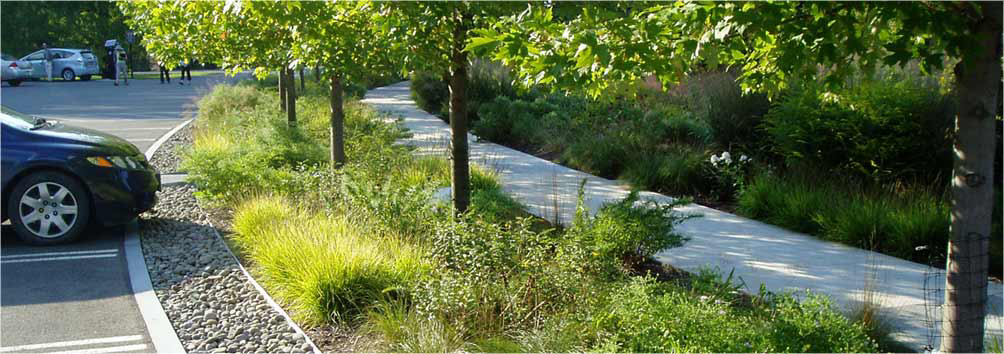Expert Landscape Design
Crafting Your Vision
Transforming outdoor space into
beautiful places
eagle eye design understands the challenges faced by developers & architects in today's complex environments. We follow the Landscape Institute's plan of work to navigate the maze of technicalities, delivering practical, sustainable & aesthetically pleasing solutions, including:
Stage 0-1 Strategic Definition
(Inception & Feasibility)
Stage 2
Preparation & Brief
(Outline Proposals)
Stage 3
Concept Design
(Sketch Scheme)
Stage 4a Developed Design (Detailed Design)
Stage 4b
Technical Design
(Production Information)
General Enquiry for landscape design
The following outputs guide the entire lifecycle of a landscape project from initial design through construction & long-term maintenance
Site Analysis & Survey Reports
Site Survey Plans: Detailed plans showing the topography, existing vegetation, water features, buildings, boundaries, & other physical features of the site.
Site Analysis Reports: A comprehensive assessment of the site’s characteristics, including soil conditions, climate, views, existing natural features, & ecological factors. This may also include a study of the site’s historical & cultural context.
Constraints & Opportunities Plans: Diagrams that outline the physical, environmental, & regulatory constraints of the site, as well as potential opportunities for design innovation.
Masterplans
Conceptual Masterplans: High-level design drawings that present the overall vision for the site. These show the arrangement of key features such as pathways, buildings, water bodies, & green spaces. They are used to convey the general design intent.
Detailed Masterplans: These are more refined plans that provide detailed layouts for the entire site. They include precise locations for specific features, planting areas, materials, & infrastructure.
Landscape Design Drawings
General Arrangement (GA) Plans: These plans outline the overall layout of the landscape design, showing the arrangement of hardscaping (paving, walls, pathways) & softscaping (planting areas, lawns, water features).
Planting Plans: Detailed plans that specify the types, sizes, & locations of plants & trees to be used in the project. This includes considerations for biodiversity, seasonal interest, & maintenance needs.
Hard Landscaping Plans: These plans show the design of hard landscape elements such as paving, retaining walls, steps, fences, seating areas, & other built features. They may include material specifications & construction details.
3D Visualizations & Photomontages
3D Renderings: Computer-generated images that show how the landscape design will appear once constructed. These visualizations help clients, stakeholders, & planning authorities understand the aesthetic & functional aspects of the design.
Photomontages: Combining photographs of the existing site with digital renderings of the proposed design to show the transformation in context. These are often used in planning applications to assess visual impact.
Landscape & Visual Impact Assessments (LVIA)
LVIA Reports: Landscape architects produce these reports as part of the planning process, especially for larger developments or projects in sensitive areas. The report assesses the potential impacts of the development on the landscape & visual amenity, proposing mitigation measures where necessary.
Viewpoint Analysis: Analysis of key viewpoints to understand how the proposed development will be seen from different locations. This includes identifying any significant visual impacts & how they will be addressed.
Technical Drawings & Construction Details
Detailed Design Drawings: Technical drawings that provide the specifications needed for the construction phase. These include dimensions, materials, & construction techniques for landscape features such as walls, steps, water features, & decking.
Construction Details: Precise details on how specific elements will be built, such as cross-sections of pavements, foundations for structures, drainage systems, & planting beds. These are essential for contractors during the implementation phase.
Planting Schedules
Plant Schedules: A comprehensive list of plants, trees, & shrubs to be used in the landscape design. This includes details such as species, quantities, sizes, & planting densities. These schedules guide the procurement & installation of planting materials.
Specifications & Bills of Quantities
Landscape Specifications: A document detailing the technical requirements for the construction of the landscape, including materials, workmanship standards, & performance criteria. It ensures that contractors follow the design intent during the build phase.
Bills of Quantities: A detailed breakdown of all materials, plants, & labor required for the project. It includes quantities & costs, helping clients & contractors with budgeting & procurement.
Landscape Management & Maintenance Plans
Management Plans: For completed projects, landscape architects produce management plans that outline how the landscape should be maintained over time. These plans cover aspects like irrigation, pruning, replanting, pest control, & seasonal upkeep.
Long-Term Maintenance Strategies: These strategies provide guidelines for the long-term health & sustainability of the landscape. They may recommend ecological management practices, especially in projects with significant biodiversity elements.
Sustainable Design Solutions
Sustainable Drainage System (SuDS) Designs: Landscape architects produce designs for SuDS to manage surface water & reduce flood risk. These designs often include features like permeable paving, green roofs, & rain gardens.
Biodiversity Net Gain Plans: For projects that require enhancements to local biodiversity, landscape architects create plans that show how the development will increase habitats & support local wildlife, meeting the UK's biodiversity net gain policies.
Public Consultation & Stakeholder Engagement Materials
Consultation Documents: Landscape architects prepare presentation boards, visualisations, & reports for public consultations. These materials are used to communicate design proposals to stakeholders & the general public.
Engagement Reports: Following consultation events, landscape architects may produce reports summarizing public feedback & how it has been incorporated into the final design.
Planning & Regulatory Documents
Planning Application Support: Landscape architects produce documentation to support planning applications, including detailed design drawings, LVIA reports, & other assessments required by local authorities.
Environmental Impact Assessment (EIA): For projects with significant environmental impacts, landscape architects may contribute to the EIA, particularly the landscape & visual sections, ensuring the design complies with regulatory standards.
Expert Witness Reports
Expert Witness Statements:
For planning disputes or public inquiries, landscape architects may provide expert witness reports that outline the landscape impact of a development, supporting or opposing the case based on their professional assessment.
Summary of Key Landscape Design Outputs
- Site analysis reports & plans: Assessments of existing site conditions;
- Masterplans: Conceptual & detailed plans outlining the overall landscape layout;
- Design drawings: Including general arrangement, planting, & hardscaping plans;
- 3D visualisations & photomontages: Visual representations of the proposed design;
- LVIA reports: Assessments of landscape & visual impact;
- Technical drawings & construction details: Precise drawings for contractors;
- Planting schedules: Lists of plants, species, & planting details;
- Specifications & bills of quantities: Technical documents detailing materials & costs;
- Landscape management plans: Guidelines for the long-term care of the landscape;
- Sustainable design solutions: SuDS & biodiversity enhancement plans;
- Public consultation materials: Documents for communicating with stakeholders;
- Planning & regulatory support: Documents required for planning applications; and
- Expert witness reports: Reports for planning inquiries or disputes.










